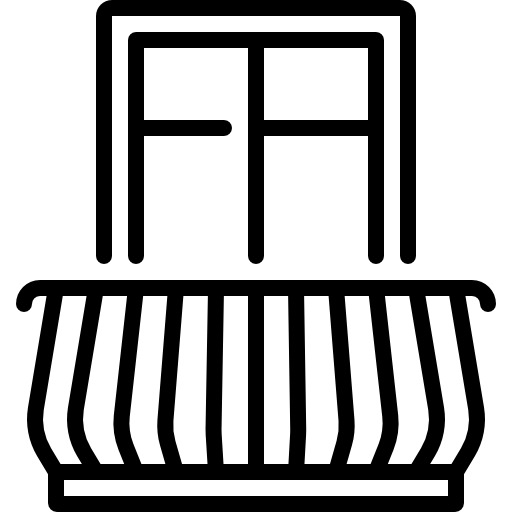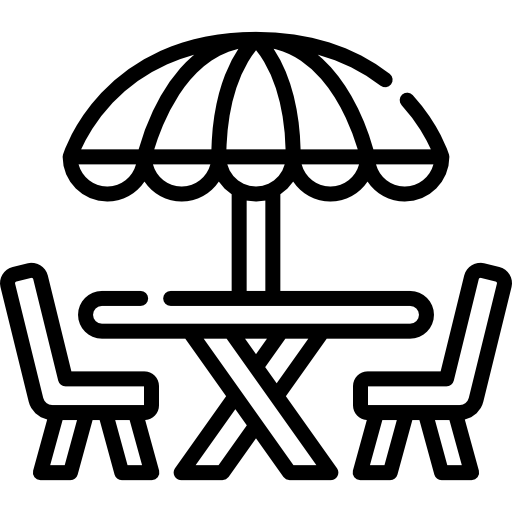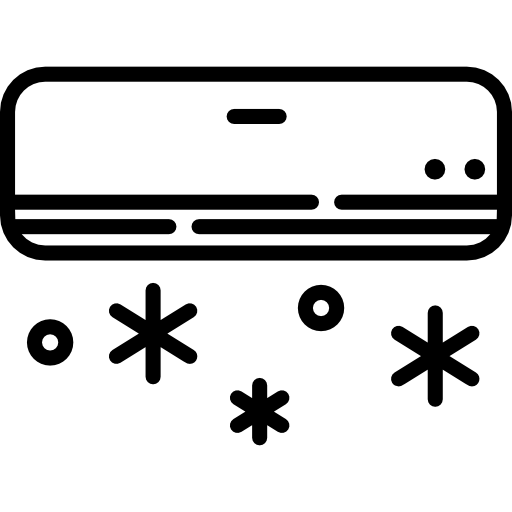
Latest news
The BARNES Newsletter
Barnes offers a magnificent 4-façade villa, completely renovated in 2024 with top-of-the-range finishes. The property, with a surface area of 345 m² (PEB) on a plot of 8,02 ares, is composed as follows: on the first floor, the living room and dining room with a beautiful view of the south-facing garden, a fully equipped kitchen with a central island. Second floor: 3 bedrooms, one with balcony overlooking the wooded garden, and two bathrooms. Second floor: master bedroom with en-suite bathroom. On the second floor, the master bedroom with en-suite bathroom. On the upper floors, two beautiful rooms that can be used as bedrooms, offices or dressing rooms. In the basement, a large space with natural light that could be used as a games room, TV room or gym.
Beautiful parquet flooring throughout the house, numerous custom-made closets.
Utility room. Cellar. New insulated roof. New gas-fired condensing boiler. Garage and two outdoor parking spaces. PEB D, electricity compliant. Air conditioning on top floor.
This is a rare, extensively renovated property, ideal for a family walking-distance from all amenities: shops, restaurants, transport.
Come and discover this unique property that's sure to please and contact us on 02 815 15 15.


























To stay up to date on luxury real estate news in Türkiye and internationally, subscribe to our newsletter.