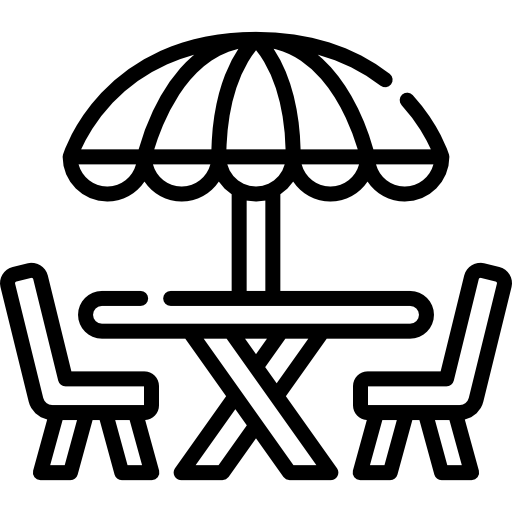
Barnes offers you a luxury family villa located on a background plot of +-45 ares, nicely planted with trees and flowers.
It is arranged as follows on the ground floor: an entrance hall with cloakroom area and guest toilets, large reception rooms opening onto the south-facing terrace, a separate dining room, a hyper-equipped kitchen with breakfast area , a family-room with fireplace, an office, a laundry room and a three-car garage.
Upstairs, the night hall serves five beautiful bedrooms with fitted wardrobes, a dressing room for the master bedroom, two bathrooms and toilets on the landing. Completes the whole a separate concierge above the garage with independent access, including a living room, a kitchen, a shower room with wc and the bedroom. Possibility of professional space...
Miscellaneous: PEB D (259kWh/m2.year), an attic, several cellars, a ventilated void, artificial slate roof, an oil-fired boiler with a tank with a capacity of 7,500 liters, an alarm system, videophone , shutters on the ground floor, a water softener, an electric gate, the house is connected to the sewers with two lift pumps.
This property is made up of quality materials such as marble, Burgundy stones, travertine, an oak staircase, shale slabs in the entrance hall... offering enormous potential, generous volumes, easy circulation, all with an excellent general state of maintenance!
Contact us for a visit at 02/880.15.17 - brabant@barnes-international.com


























Türkiye'deki ve uluslararası lüks emlak haberlerinden haberdar olmak için bültenimize abone olun.