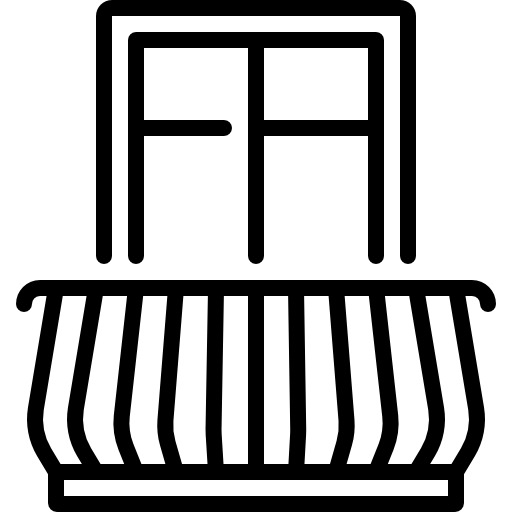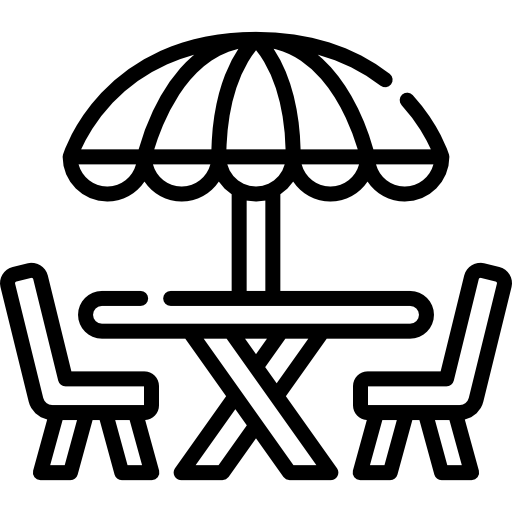
Son haberler
BARNES Haber Bülteni
Paris 17 - Rotonde du parc Monceau - Exceptional mansion for mixed residential / professional use - outdoor spaces - 4 bedrooms and 4 offices or meeting rooms.
Magnificent mansion in stone and bricks built in 1880 then renovated and raised 5 years ago.
With a surface area of 332 m² (326.79 sq-m "Carrez"), it is spread over 5 levels for mixed use housing 51% / professional 49% and is composed as follows:
- On the ground floor: an entrance, a reception, a space with an elevator which serves all floors, two kitchenettes, two toilets and an office.
- Below a mezzanine, consisting of: a sauna with shower, a conference room, an office / co-working space, two storage spaces and the boiler room.
- On the 1st floor (the "children's" area): a living room, a hallway with an office space which leads to three bedrooms and a shower room and a toilet.
- On the 2nd floor (the "parental" space): a living room with electric fireplace and office area, "Japanese" toilets, a bedroom with dressing rooms and en-suite bathroom
- On the 3rd floor: a dining room, a furnished and equipped kitchen opening onto a large balcony of 13.5 sq-m, and a small staircase leading to a "roof top" of about 20.7 sq-m.
























Türkiye'deki ve uluslararası lüks emlak haberlerinden haberdar olmak için bültenimize abone olun.