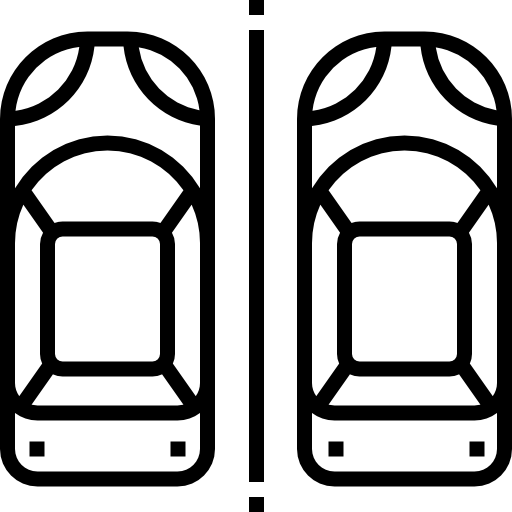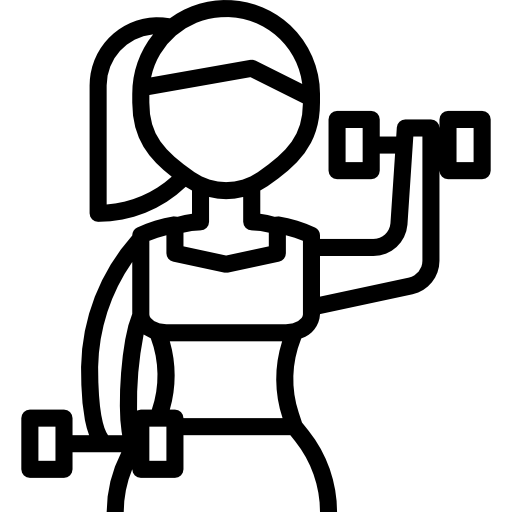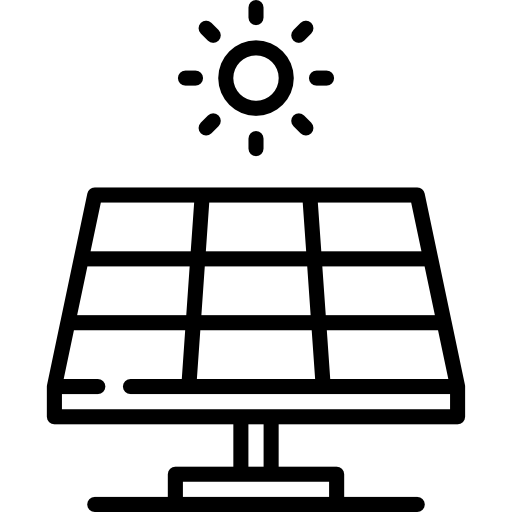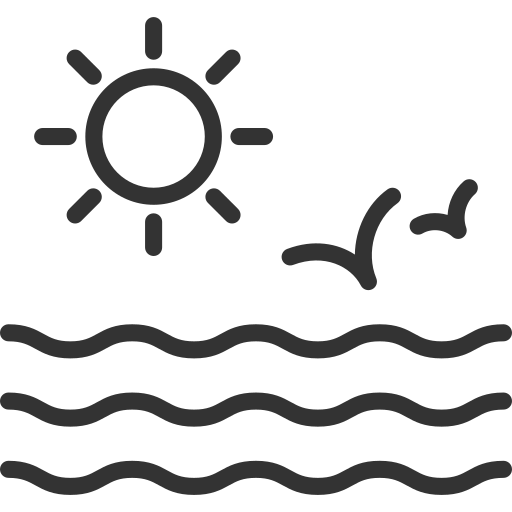
Son haberler
BARNES Haber Bülteni
BARNES presents this exceptional unique project where the future villa is respectfully integrated into the natural topography of the land, organised in different volumes that maximise comfort through bioclimatic strategies that ensure exceptional conditions of light, hygrothermal regulation and natural ventilation.
Access to the house is from the lower level, from where we can access the vehicle garage, which connects directly with the interior of the house, or an exterior pedestrian staircase designed to receive visitors without invading the privacy of the exterior spaces.
From the parking area, the project moves from more public to more private throughout the three volumes that define the house. In the first volume are the living areas in direct relation to the outdoor garden and pool space and with a connection through the intermediate space to the dining and kitchen areas, which are located in the second volume.
The garden and pool area is located in a privileged area of the house, a large, practically flat space located at a low height in relation to the street, but which ensures absolute privacy in relation to it and with exceptional views over the sea, taking advantage of the fantastic location of the house in the heart of the Costa Brava.
From here, we access the next level where we find the most private area of rooms which also enjoys exceptional views over the sea, as the rest of the house is located on a higher level. This level of rooms is complemented by the upper area of the kitchen and dining room module, where we find the master bedroom that includes a teleworking area with a privileged view.
On all floors the best south orientation is always reserved for the living and rest areas, locating the wet areas of benches and services in the cooler areas to the north, so that we ensure comfort in a natural way through solar control in the main rooms and generate service areas as thermal buffers that reduce energy losses.
Do not hesitate to contact us for more information or to arrange a visit.





























Türkiye'deki ve uluslararası lüks emlak haberlerinden haberdar olmak için bültenimize abone olun.